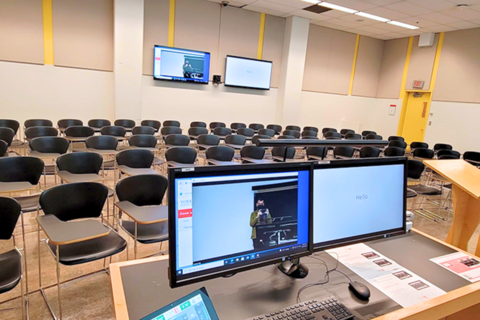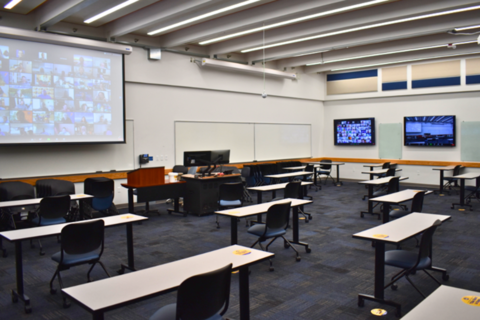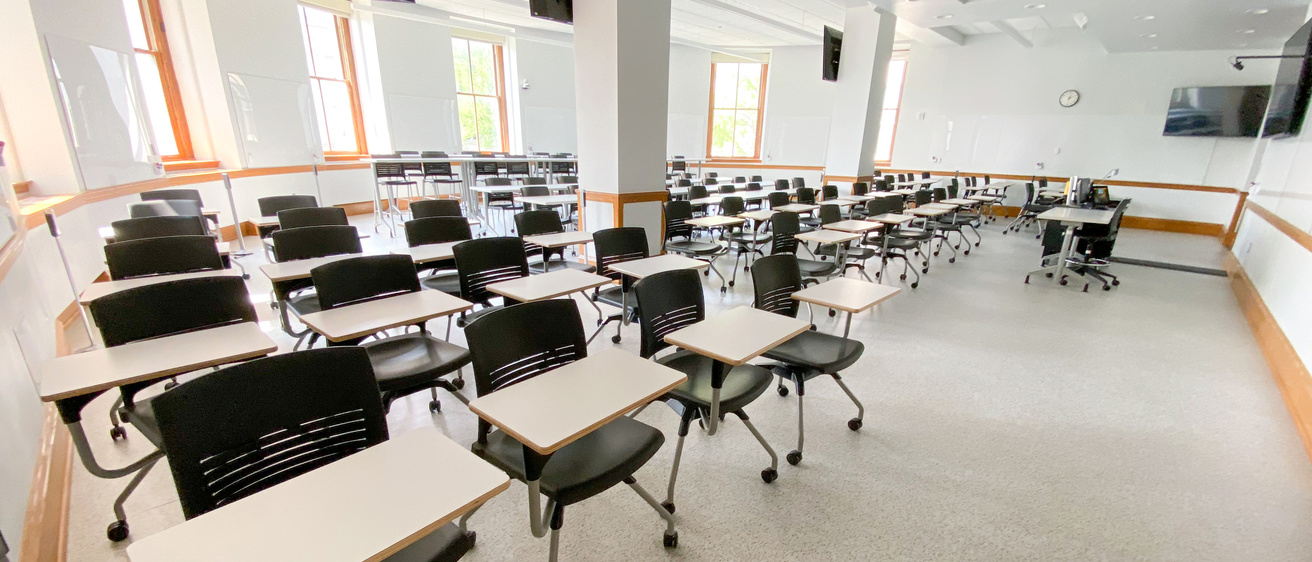The following information articulates descriptions, sizes, utilization guidelines, and layouts for the various types of instructional spaces at the University of Iowa to ensure the proper amount of space per seat/student. These classroom design standards are the measure with which future classroom planning and design should be created.
Additional information on space use codes and definitions can be found in the Facilities Information and Classification Manual.
Types of University Classrooms
Auditorium
Large classrooms with a sloped floor or stadium seating. Desks are usually fixed tablet arm theater chairs facing the teaching area, some featuring raised teaching platforms.
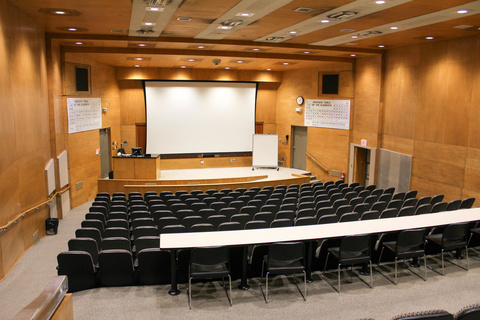
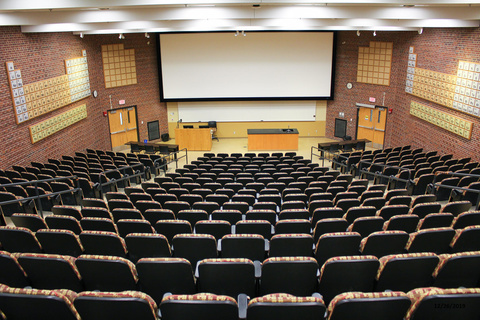
Computer Based
Classrooms that are equipped with either desktop or laptop computers for all students. These classrooms may be set with the computers in rows or with the computers along the perimeter with rows of desks in the center. These rooms are not tied to a specific subject or discipline by equipment in the room or the configuration of the space.
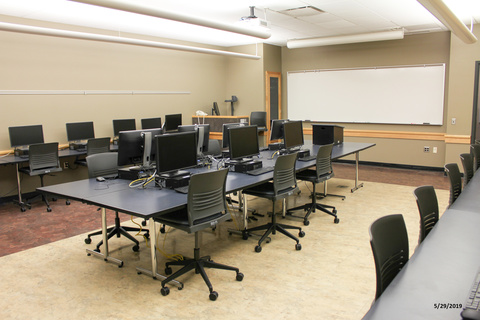
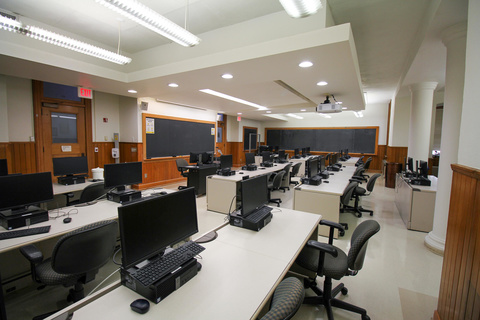
Custom
A space not defined in the current room type list. Please select this option and follow-up contact will occur to understand the facility description desired.
Learning Suite
A cluster of adjoining spaces that foster collaborative learning opportunities.
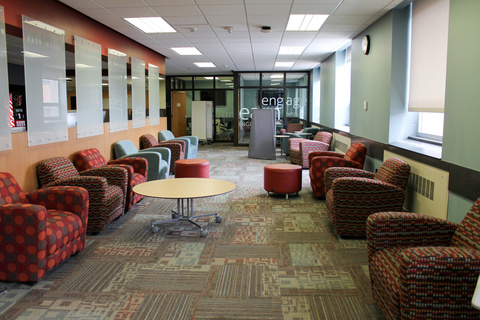
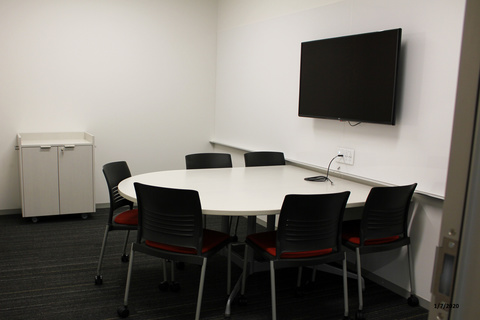
Lecture - Collaborative
A collaborative lecture classroom is designed for collaboration, discussion and presentation. Students can work together in small groups or interact with everyone in the room. Desks are typically fixed tables and moveable chairs with rows at similar heights that provide students with the flexibility to work with the students around and behind them.
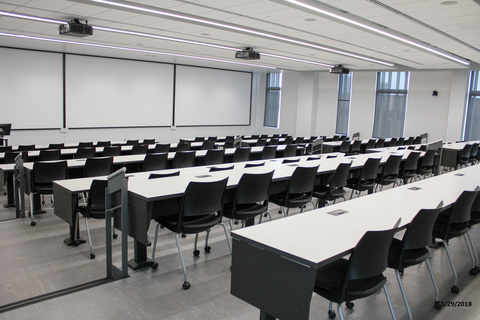
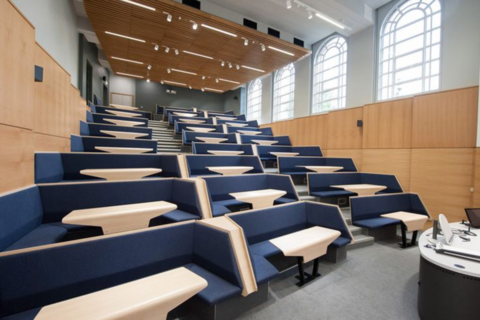
Lecture - General
A general lecture classroom typically has desks that are fixed tables and chairs that cannot be rearranged in different configurations.
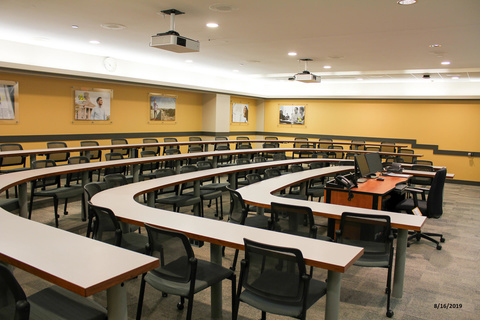
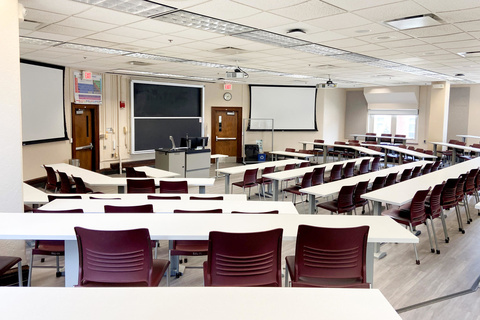
Lecture - w/ Breakout Rooms
A lecture room with breakout rooms is a classroom with a larger, general lecture style space with additional breakout rooms located adjacent to or within the larger lecture space. Breakout rooms provide a way to divide students into smaller groups to facilitate group discussions and active learning.
Visit UCLA Conferences & Catering for an example.
Multipurpose - General
A classroom that is used primarily for instruction and is not tied to a specific subject or discipline by equipment in the room or the configuration of the space. Desks are typically tablet arm chairs or moveable tables and chairs that can be rearranged in different configurations to match an instructional pedagogy. All contain lecterns or lectern/desks with fully embedded technology.
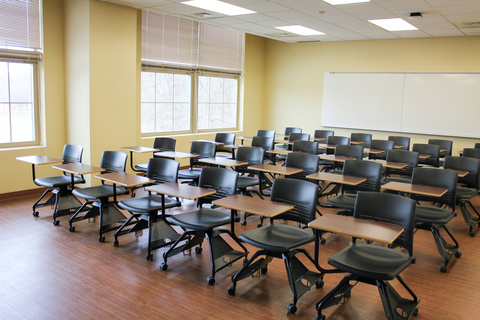
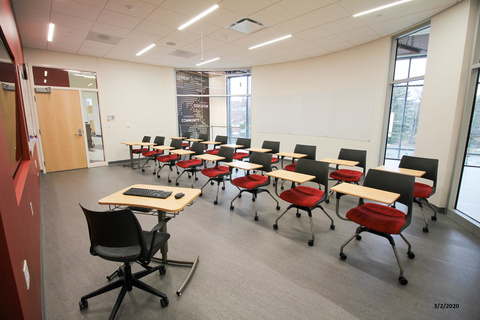
Seminar
A classroom that is used primarily for small group instruction. Seating is predominantly at tables, depending on location, where students face each other to engage in discussion.
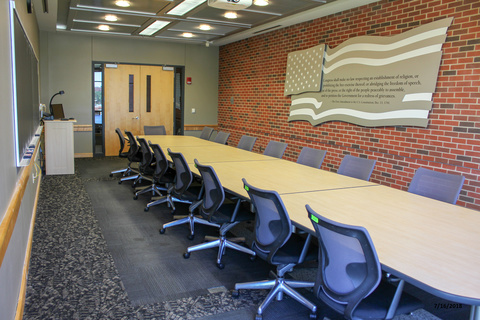
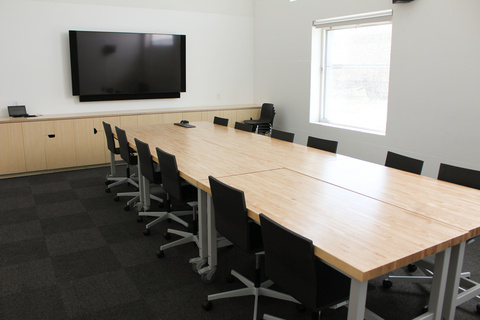
TILE
Active-learning classrooms with round tables that seat nine students with three computers at each table. These technology-rich rooms provide central switching stations that faculty members and students can use to project images from classroom laptops to LCD screens.
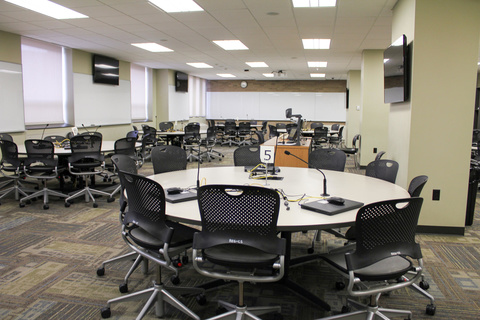
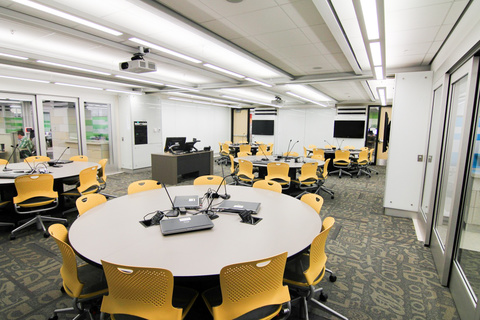
TILE-Flex
Active-learning classrooms that seat students in groups of five to seven with furniture that provides a flexible switch between individual and group work. Laptops are not provided in these rooms.
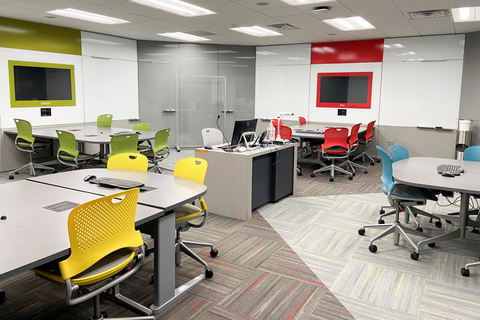
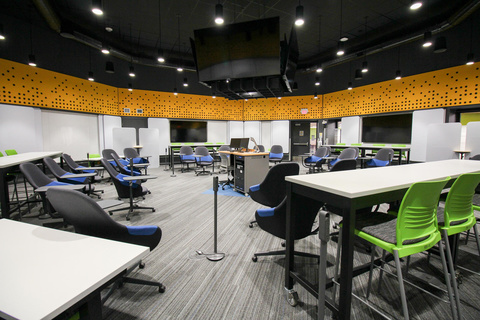
TILE-Flex-Plus
Active-learning classrooms that seat students in groups of six with furniture that provides a flexible switch between individual and group work. Laptops are provided at either a 1:1 or 1:3 student ratio.
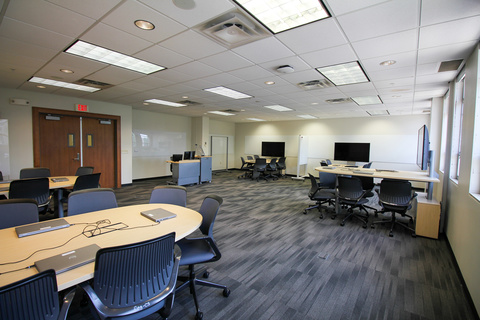
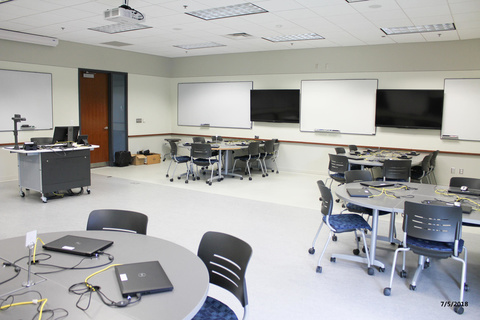
TILE-Lite
Active-learning classrooms that are technology light (no provided laptops, additional monitors, or extra technology). Seating is at movable tablet-arm chairs that cluster around power pods to form groups of six, enabling different types of active-learning.
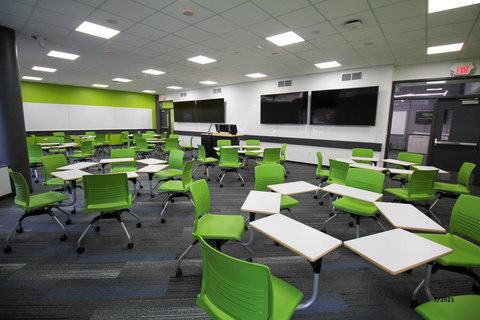
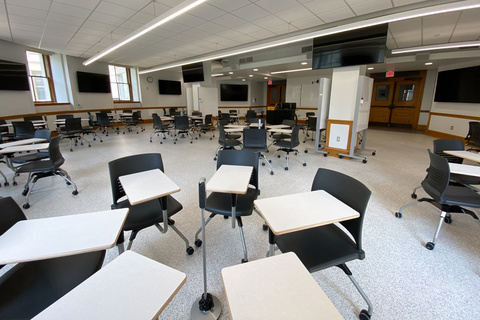
Video Simulation
A room that is equipped with the use of videos that simulates real-life situations to aid in skill development.
Web Enhanced/Hybrid/HyFlex
A classroom that is configured to provide a flexible teaching and learning environment that could include video conferencing, lecture & audio recording, and interactive technology to support student interaction. The student can choose to participate online synchronously or in-person.
